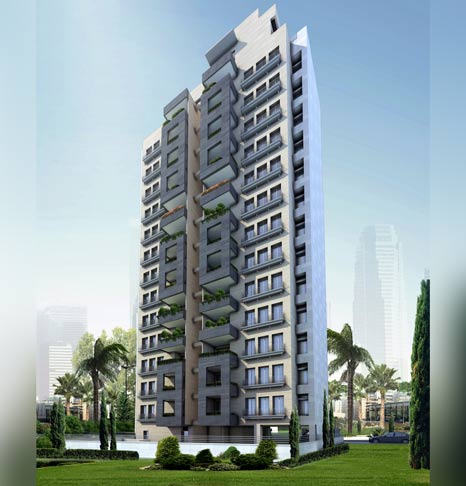ONGOING
PROJECTS
PROJECTS
__
Verdun 1356
__
Rawda Gardens 410
__
Residence 185
__
3606 Bchamoun
__
Verdun 2409
__
The Jeanne D'arc 231
__
Les Jardins de Mar Elias 517
__
Inaya 4475
__
Al-Waha Gardens 5061
__
Hatab 2612
__
Quraytem 1006
__
Aycha Bakkar 438
__
Sanayeh 3166
__
Mar Elias 1497
__
Aycha Bakkar 244
__
Hamra 792

VERDUN 1356
Beirut, Lebanon
Verdun
consists of 2 independent blocks, 13 floors each, 1 apartment per floor & 1 roof apartment & 2 basement levels with 2 private parking spaces for each apartment.
Delivery: Oct 2022
Locate Project
Interior Sections and layout
Specifications and Facilities
Development Team
LOCATION
> BEIRUT, LEBANON
Verdun
INTERIOR SECTIONS & LAYOUT
> TYPICAL APARTMENT
- 1 master bedroom
- 2 bedrooms with one related bathroom
- 1 reception room
- 1 dining room
- 1 family room
- 1 Wide Kitchen
- 1 Guest bathroom
- 3 Balconies
view plan
SPECIFICATIONS
- A Reinforced Concrete structure with international standard norms
- Anti-seismic structural design with double wall & double glazing
- First grade marble tiles for entire living area and first grade ceramic tiles for kitchen & bathrooms
- Two parking spaces for each apartment.
- Standby generator with ATS, earthling and Lightning protection system's
- Video door Interphone System.
- Concealed air conditioning for living & dining area and split A/C for each bedroom
- Ideal standard or equivalent bathrooms with Grohe or equivalent fixtures.
- Electric switches and outlets by Legrand or equal
- 2 elevators cars by Mitsubishi
- PPR piping & copper pipes for air conditioning system.
- Electrical roll up shutters – Somfy motors
- 2 electrical boilers providing hot water for kitchen & bathrooms
- Flower boxes outside main balconies
- Water tank for each apartment
- Fire alarm system in common area
- Green Areas
- Meeting room at ground floor
- 24/7 concierge
DEVELOPMENT TEAM
> OWNER/DEVELOPER
Keystone Group Holding
> ARCHITECT
Rawa Engineering & Contracting (Eng. Yasser Noureddine)
